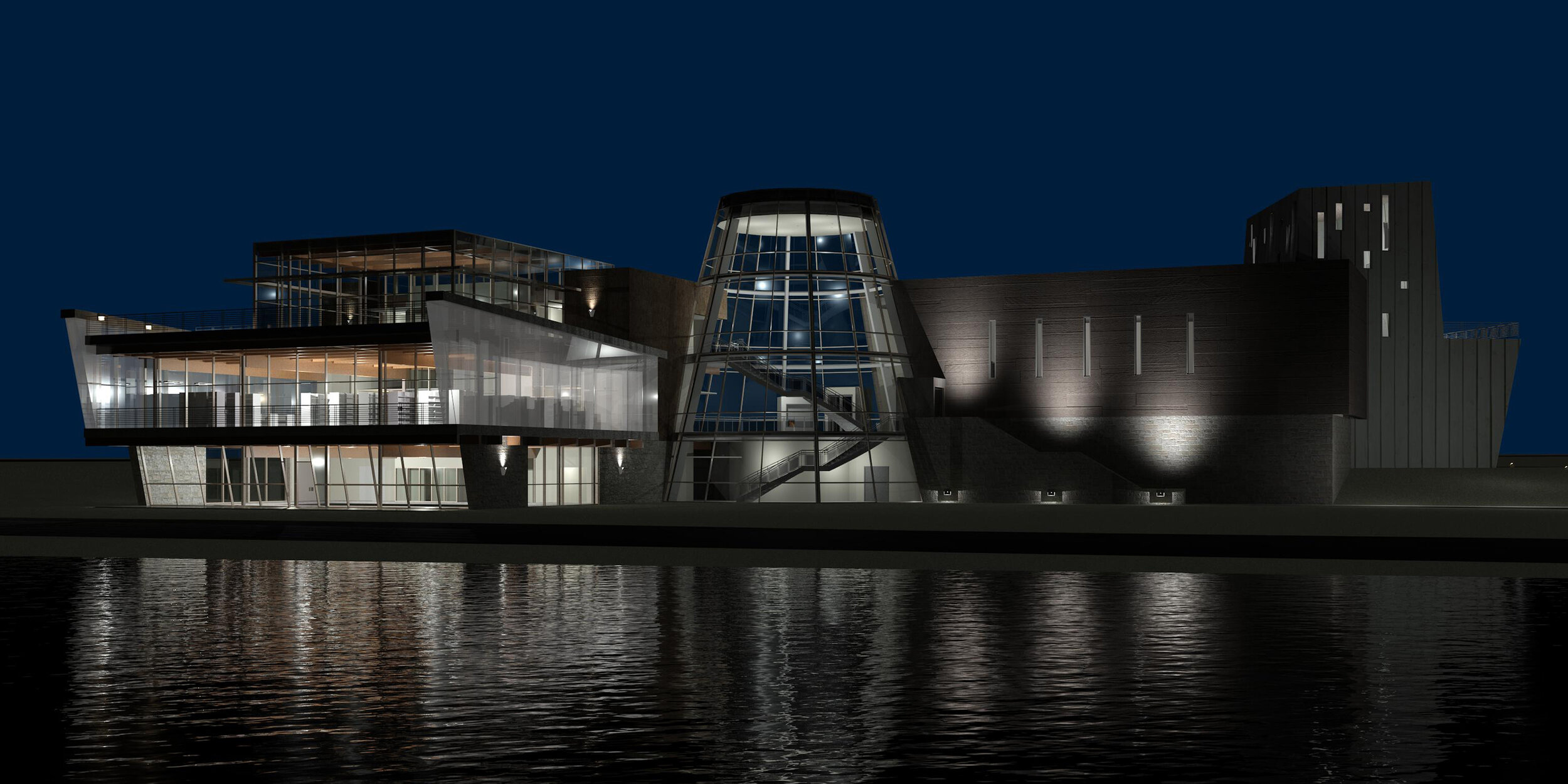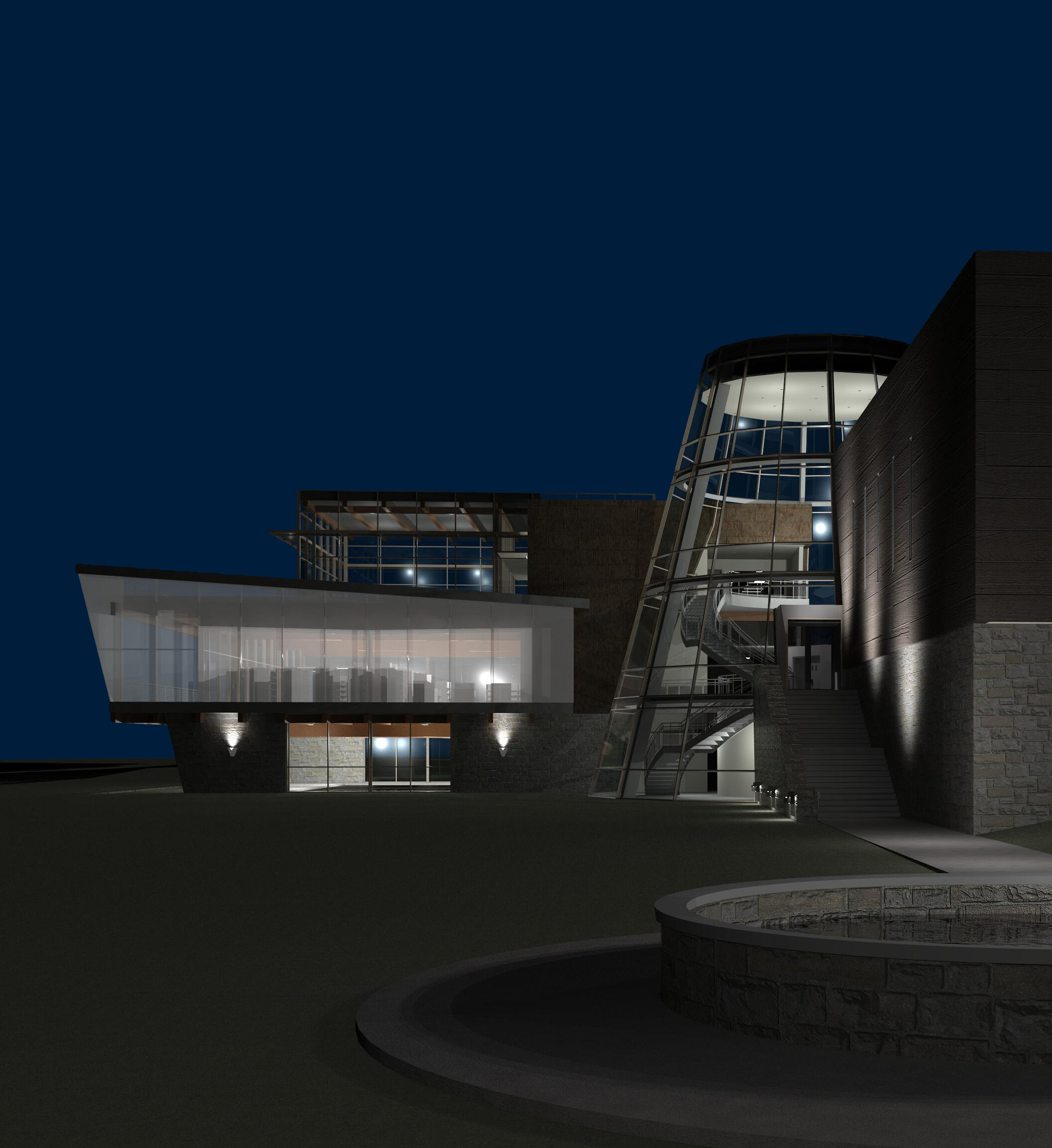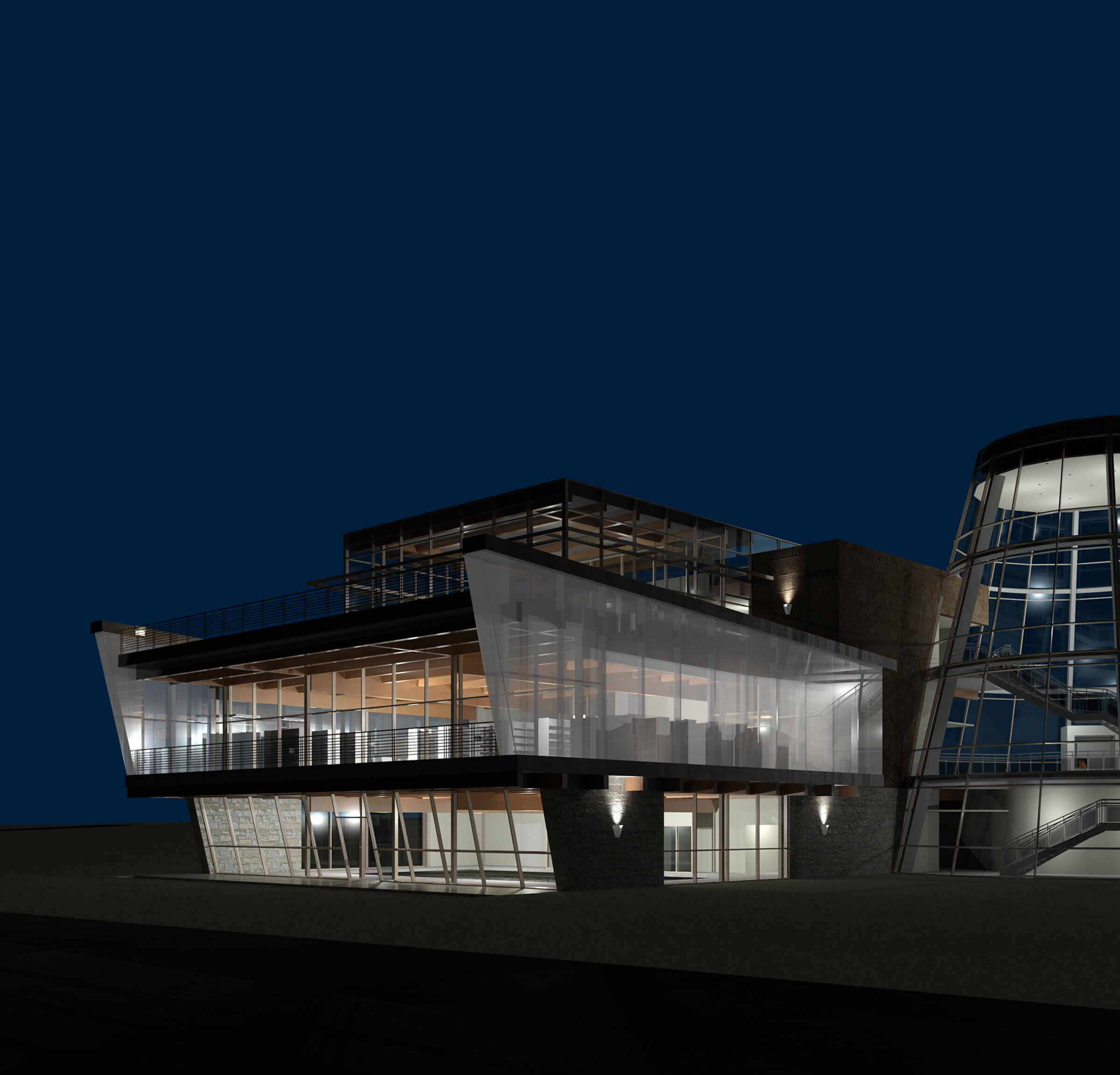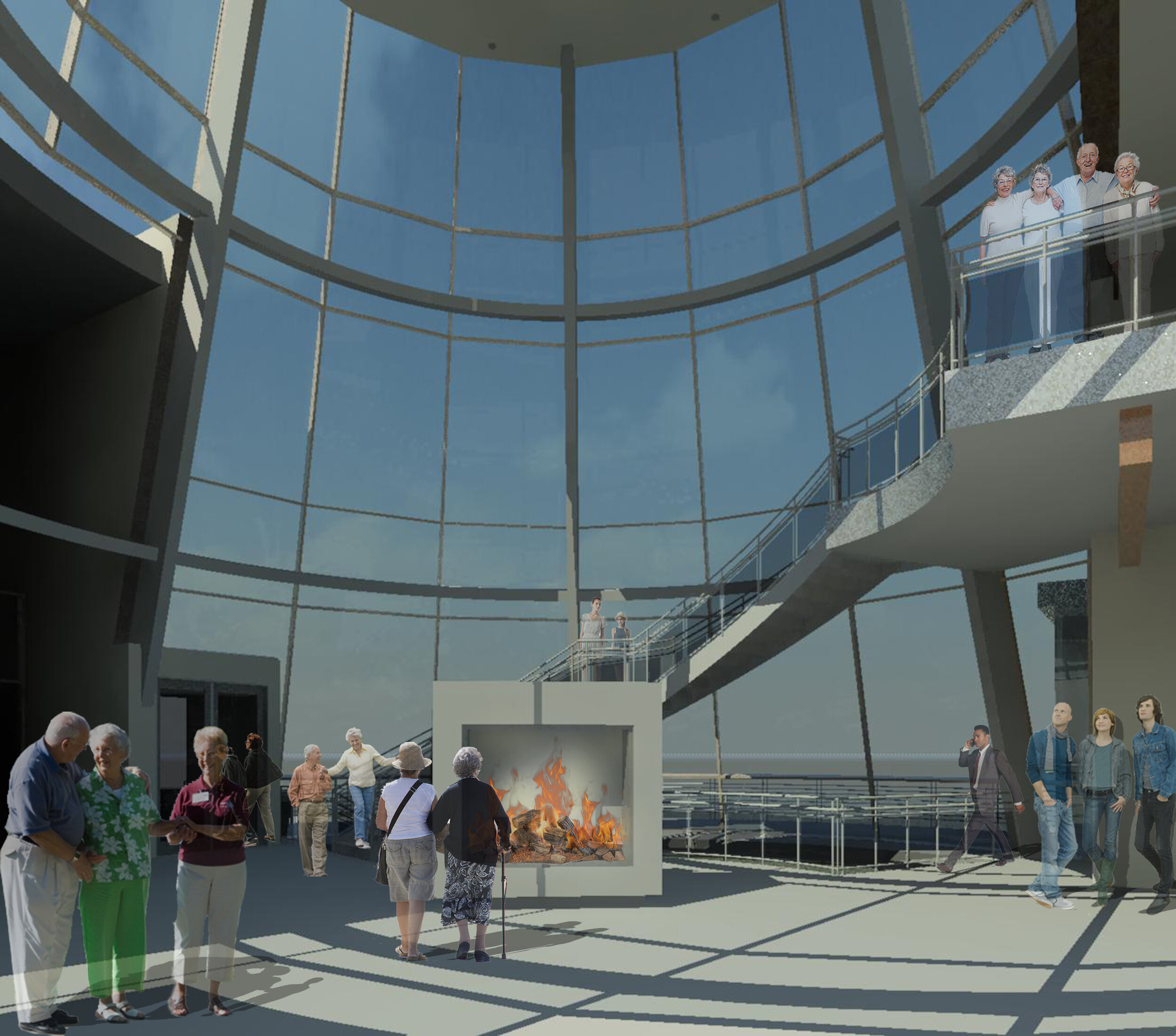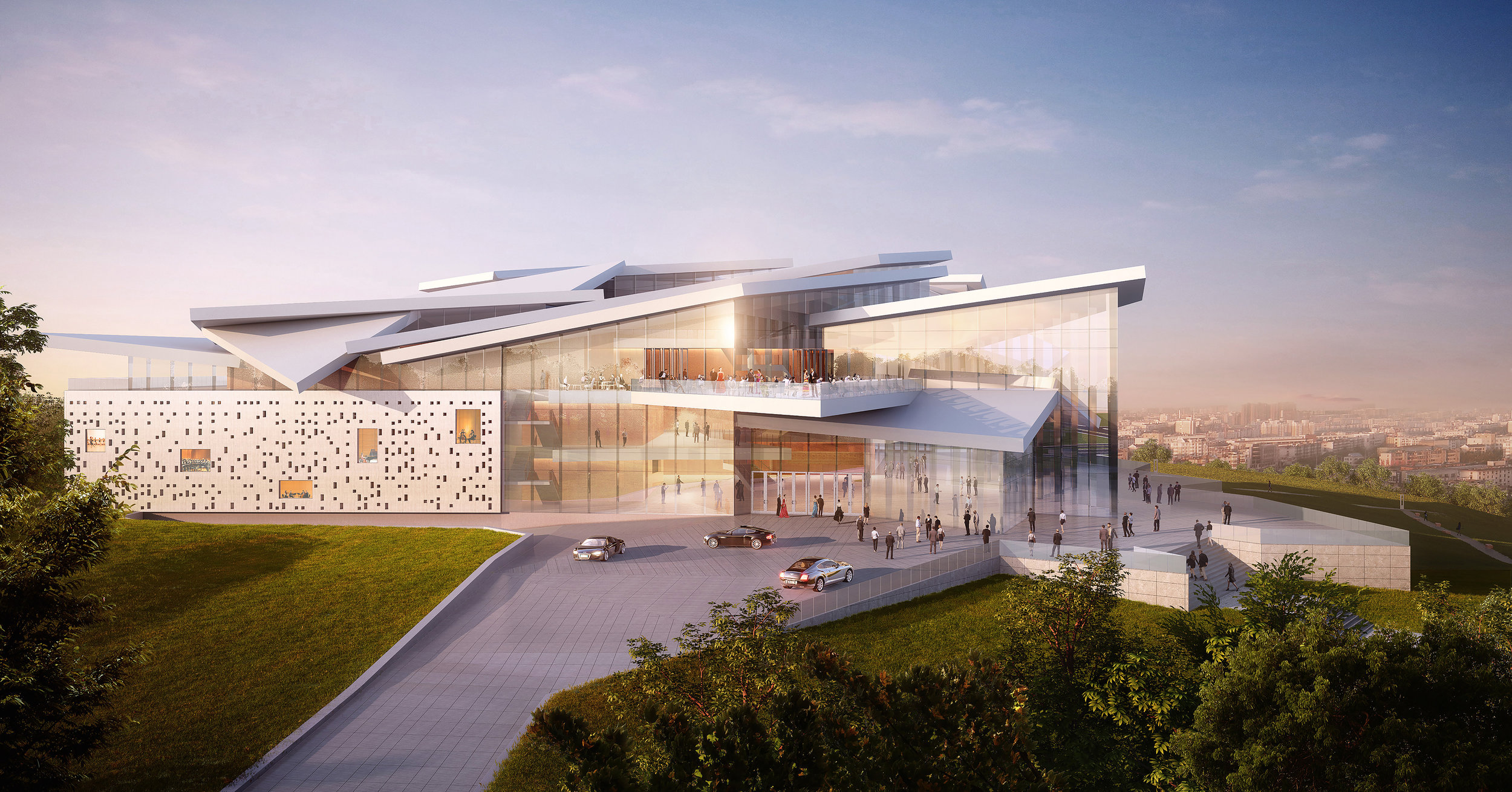Wakefield Memorial Building
The goal of this 34,000 sf project is to replace the aged, existing facility with a state-of-the-art building that is equally inspirational as the original. The design solution reclaims elements from the existing structure and finds creative methods of celebrating their rebirth by integrating them into the new architecture.
The design concept draws on three distinct elements for inspiration: the ‘sunshine lamp’, the ‘head frame/hoist building’, and the reddish-brown mineral ‘hematite’. First, the central focal point will be the great hall; it is based on the earliest form of underground lighting – the ‘sunshine lamp’. The iconic shape will allow for a three-story space with a grand fireplace that rises up through the copper-clad iron conical frame. Second, the ‘head frame/hoist building’, once used as the workhorse of mining production, has been reinterpreted as the stage/production element of the theater. Third, the living and working portion of the building will house the library, City Offices, Council Chambers, multi-purpose hall, and swimming pool.
Location:
Wakefield, MI
Market:
Cultural
Stats:
Building Size: 34,000 sf
Services:
Architectural Design
BIM Modeling
Sustainable Design


