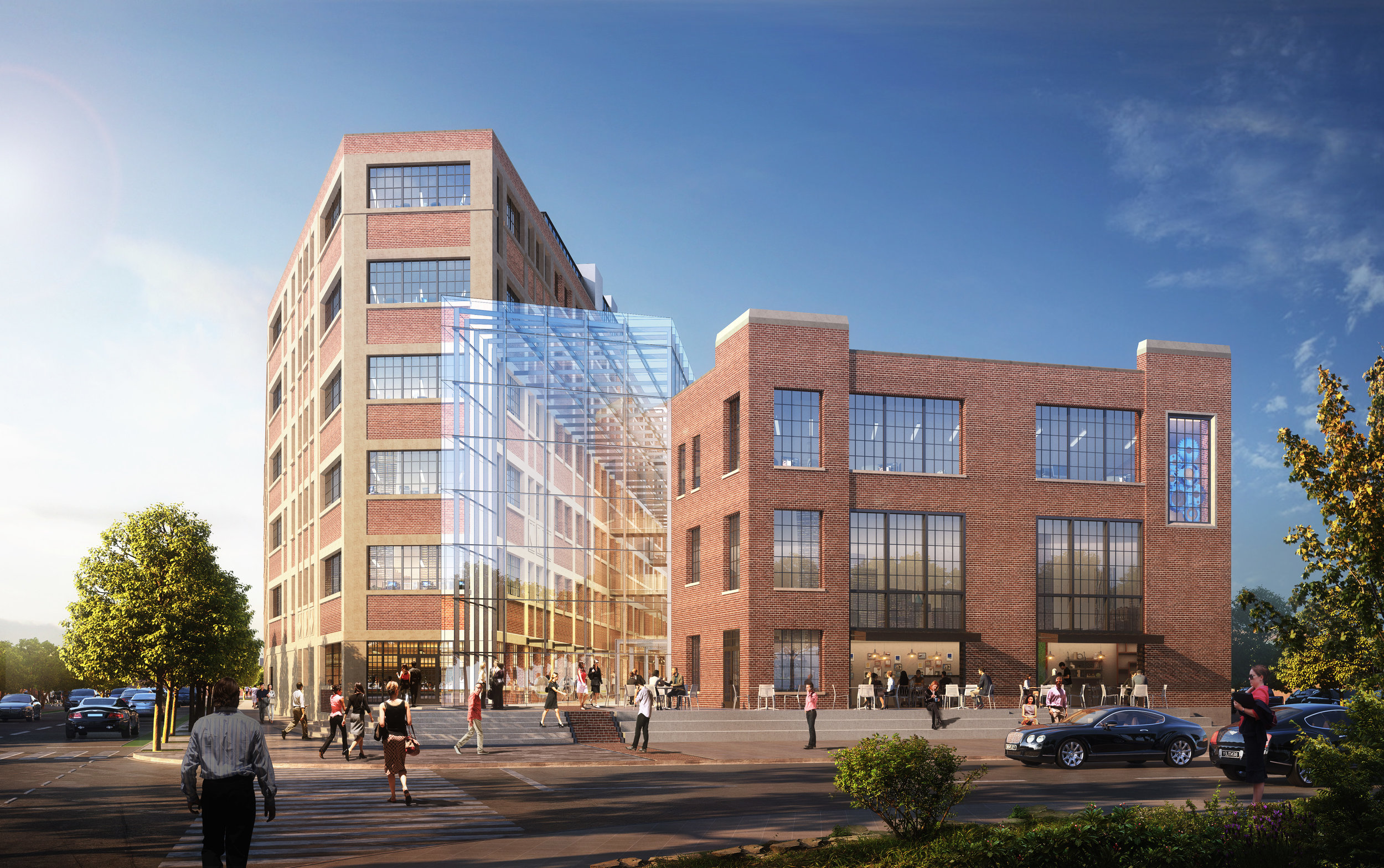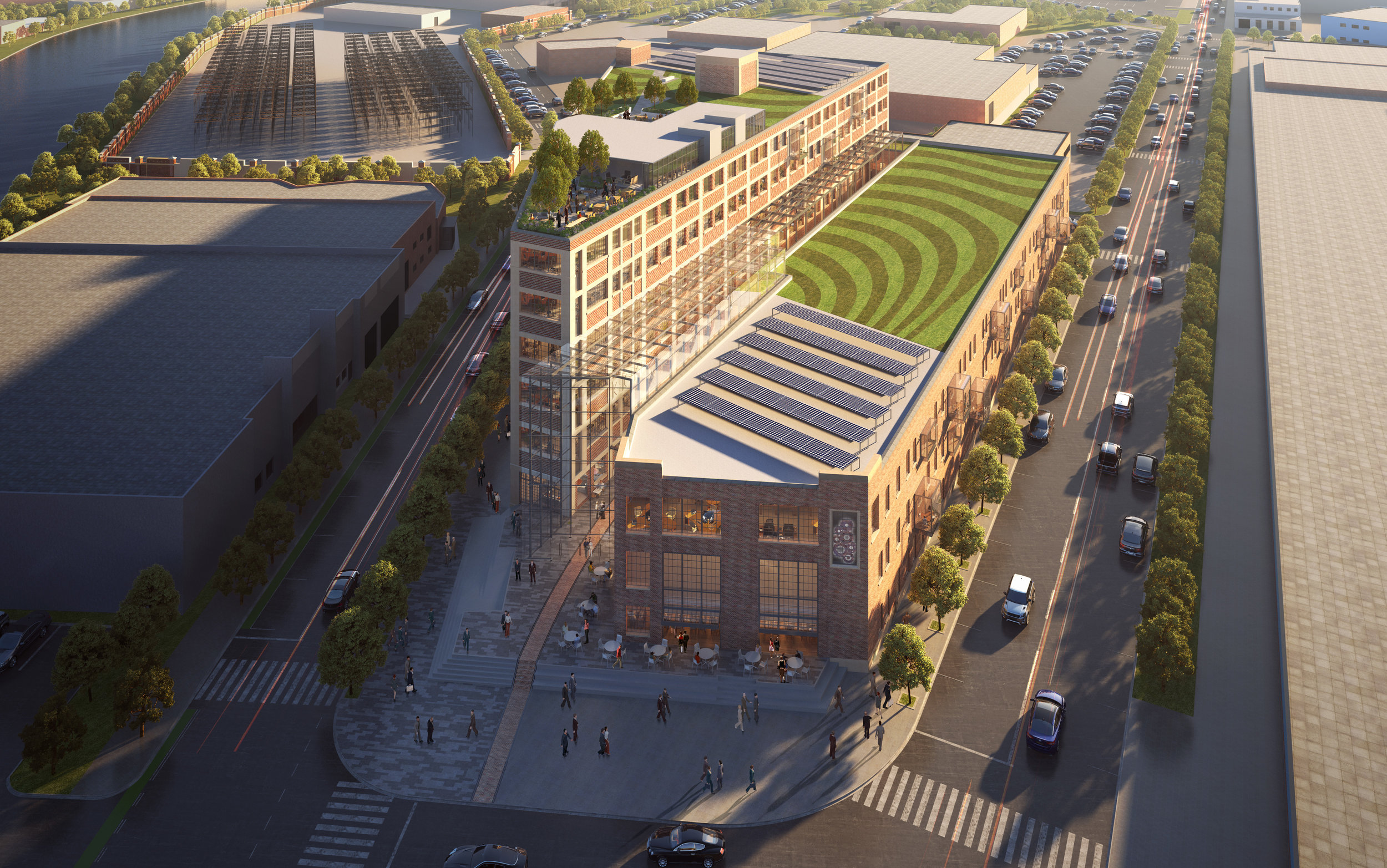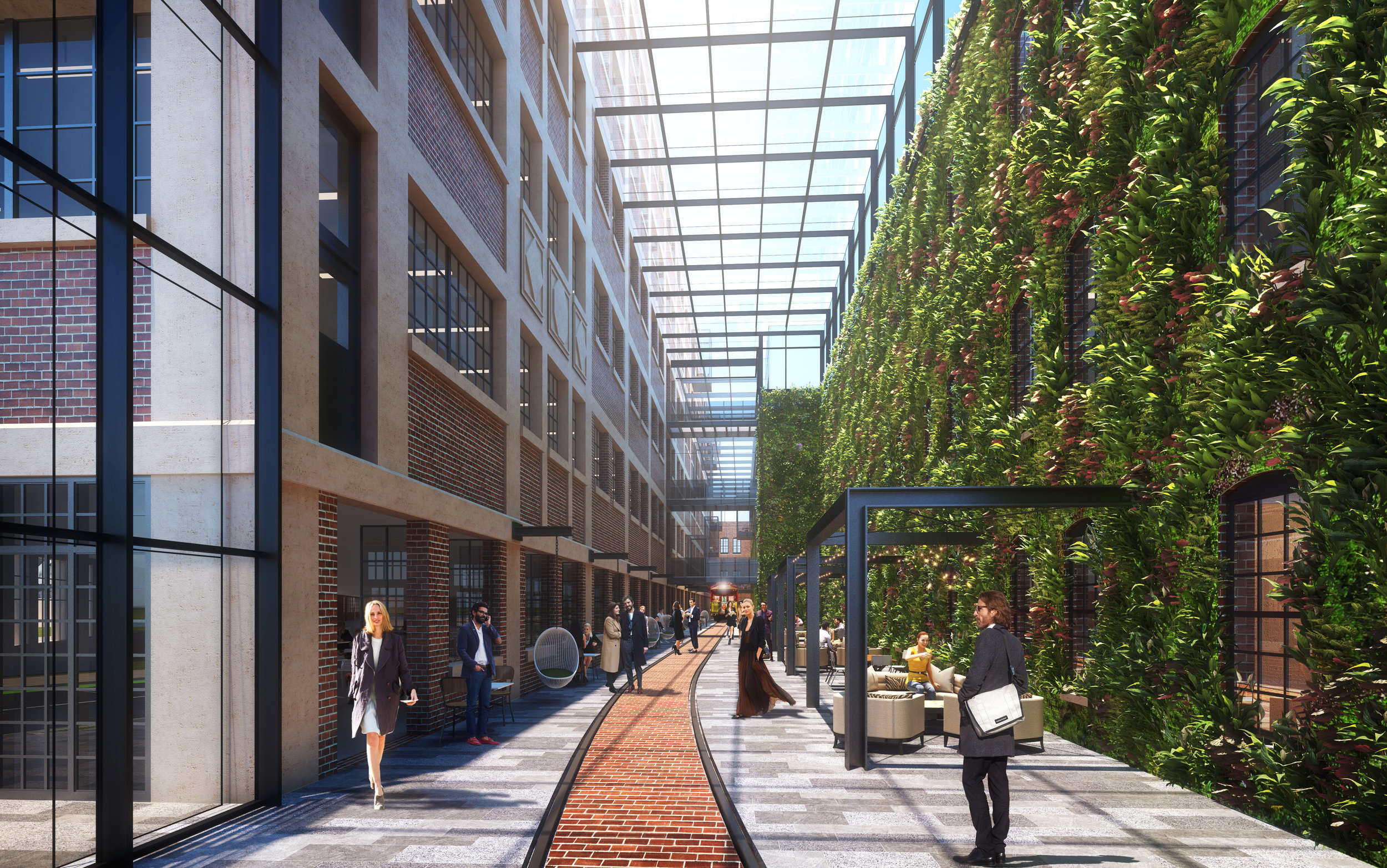Goose Island
Located on the North Branch of Chicago's Goose Island, the concept design for this 280,000 sf building involves the conversion of a former furniture factory into a destination office experience.
Taking inspiration from the building's original industrial style, the red brick facade is beautifully contrasted against the stunning glass atrium that connects the two structures, the steel floor-to-ceiling window frames, and the enclosed glass balconies.
At the ground level, the design incorporates a cafe concept with enormous garage-style windows that allow the indoor dining space to be extended outside.
Encouraging collaboration and relaxation, the interior gallery also consists of a variety of comfortable seating options, arranged in groups as well as single pods. All of these elements are continued into the exterior gallery, which includes additional seating and a refurbished train car.
Finally, an additional amenity space is located on the massive green roof, which includes a deck with various seating arrangements, boasting sweeping views of the Chicago skyline.
LOCATION:
Chicago, IL
MARKET:
Office
STATS:
Building Size: 280,000 sf
SERVICES:
Architectural Design
Interior Architecture
Adaptive Reuse
Sustainable Design












