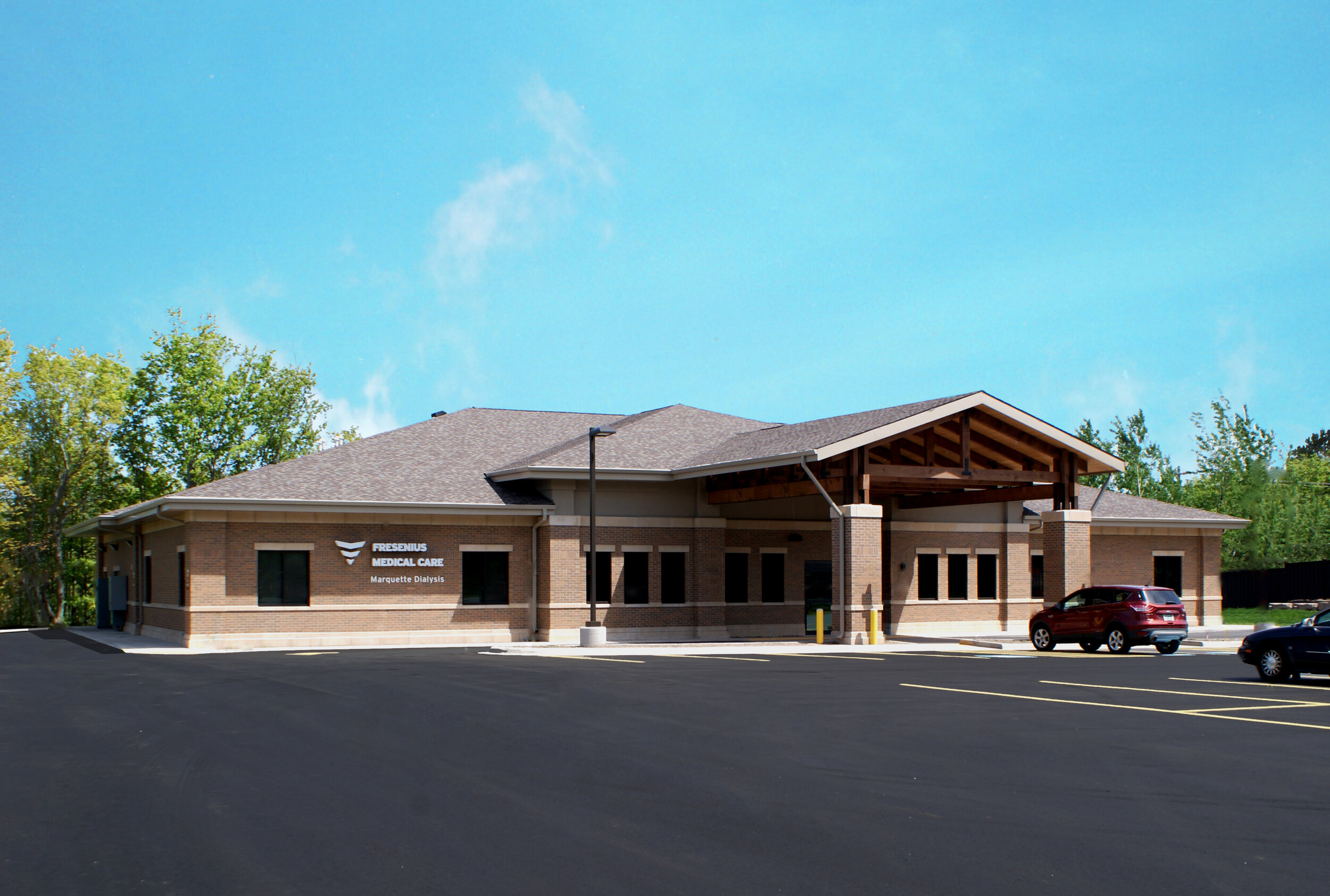Fresenius Medical Center
Located within the Harbor Hills Office Park, this build-to-suit 9,800 sf structure is the new home of Fresenius Medical Care. The wood-framed, one-story medical office building provides patients with dialysis services and renal care products.
The center consists of ten patient treatment rooms, seven exam rooms, and a nurse’s station. Additionally, the office suite includes six individual offices and a conference room.
In addition to standard patient care and physician services, the design responds to client needs for patient comfort and privacy considerations. The new facility accommodates specialty space needs for laboratory services, in-patient services, and pharmaceutical security and distribution.
LOCATION:
Marquette, MI
Market:
Office
Stats:
Building Size: 9,800 sf
Services:
Architectural Design
BIM Modeling
Sustainable Design










