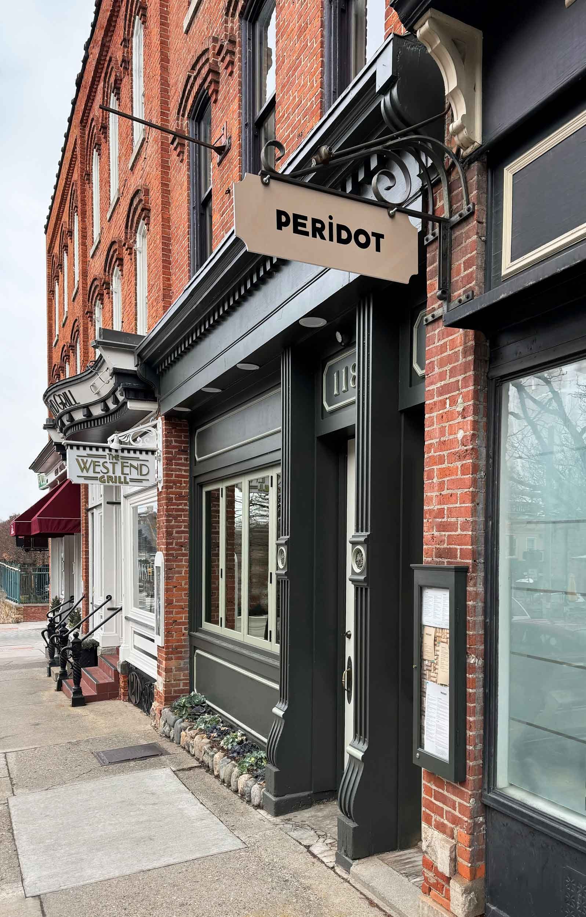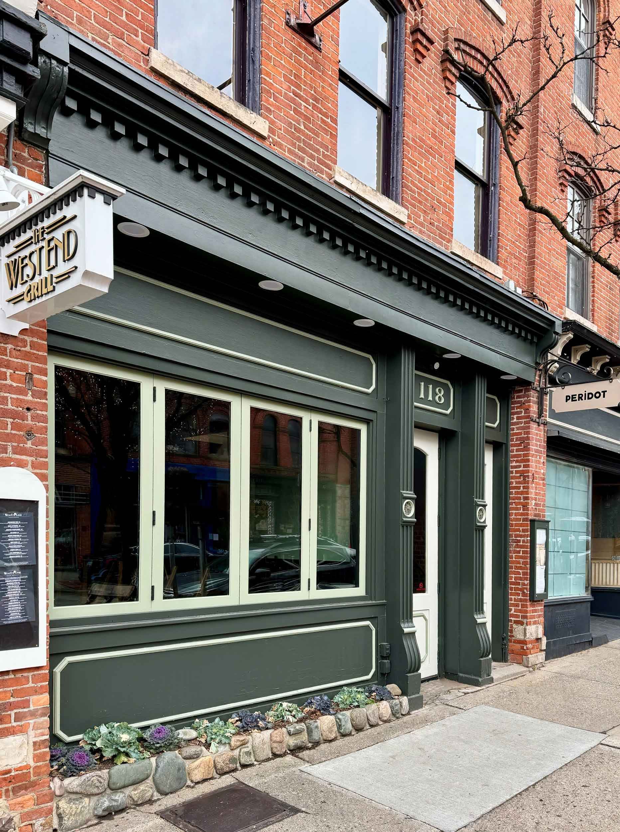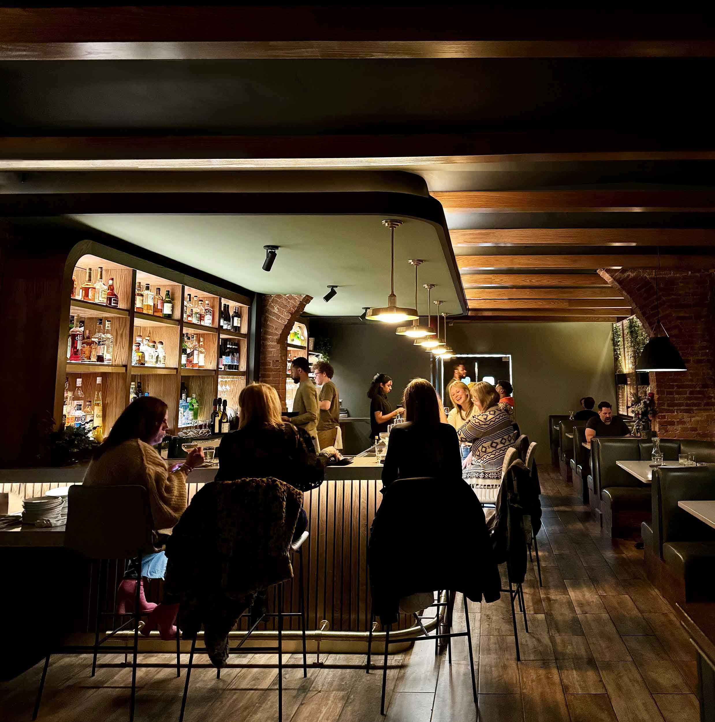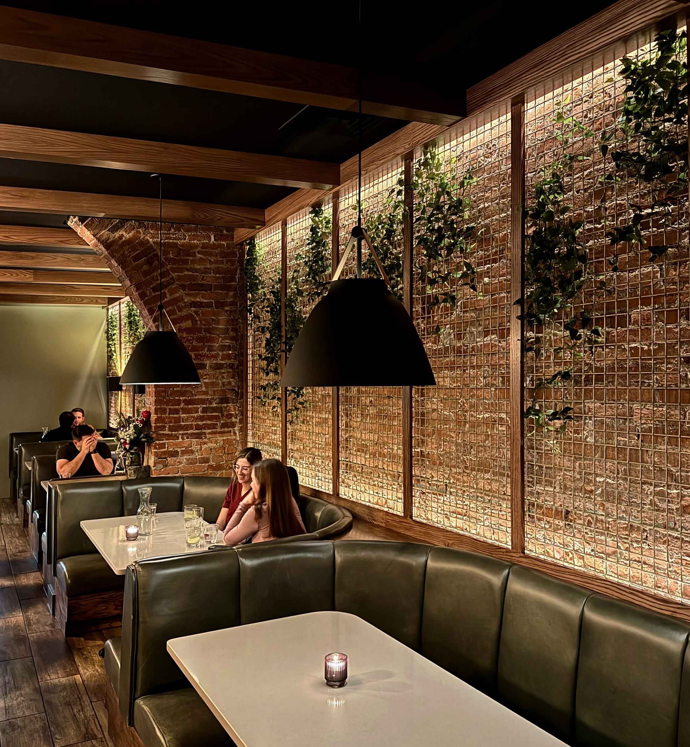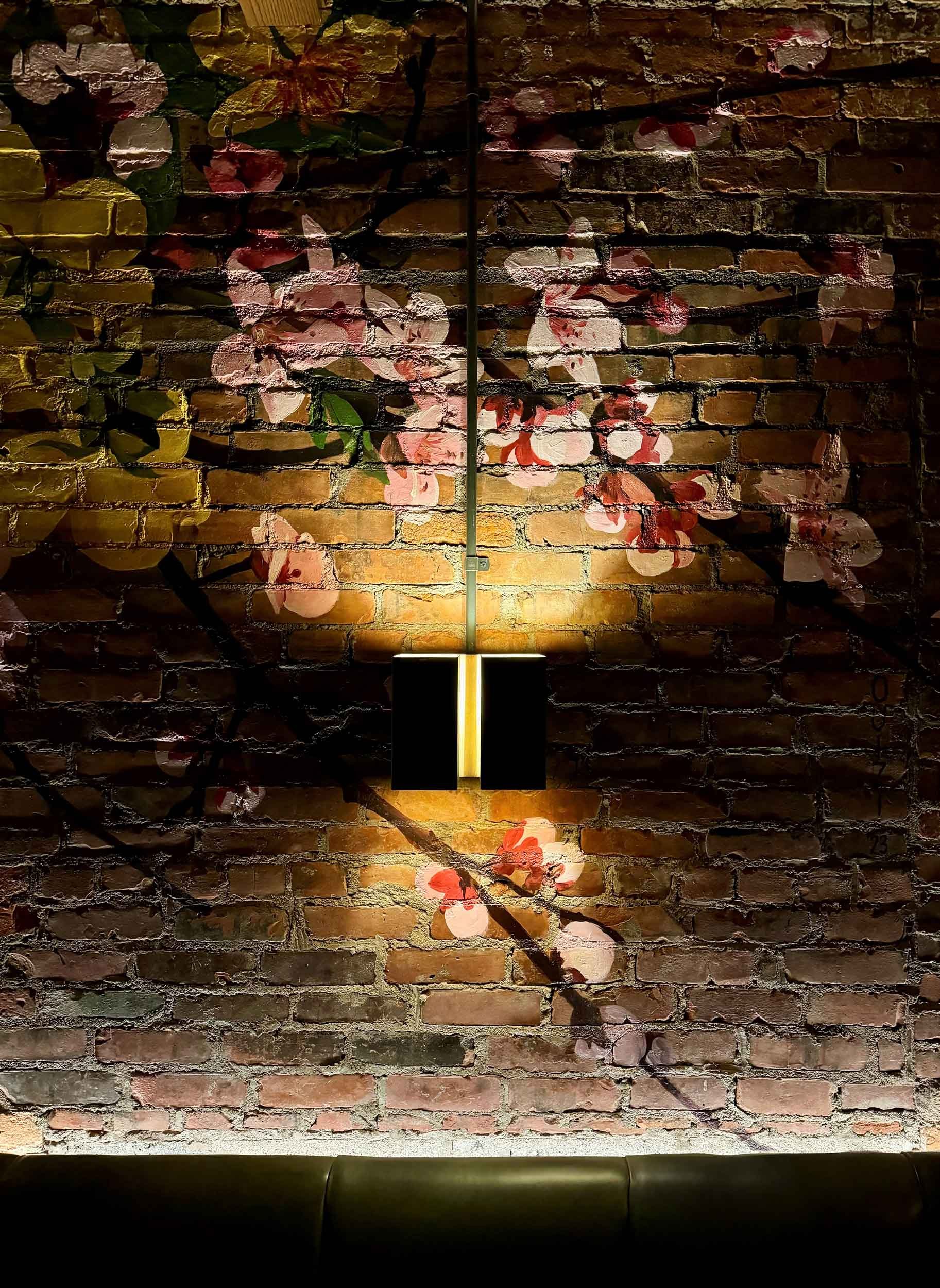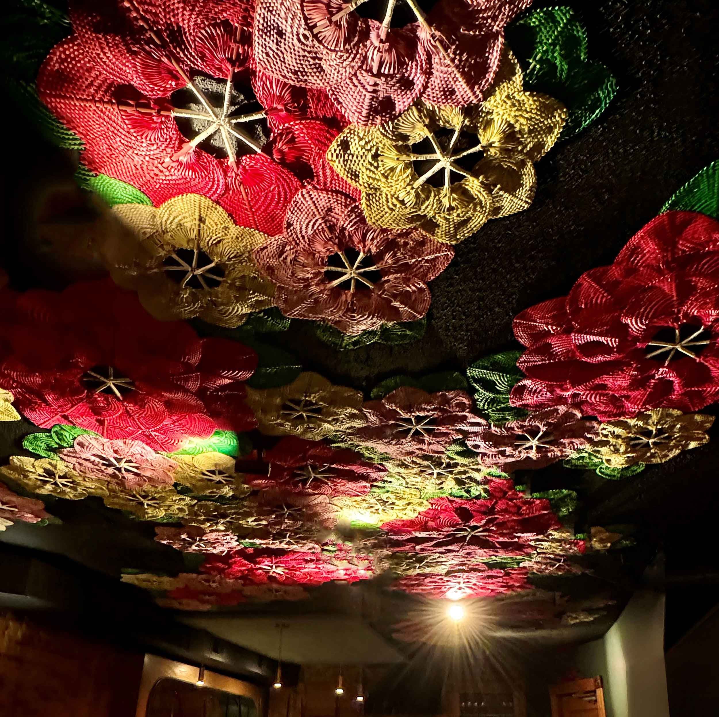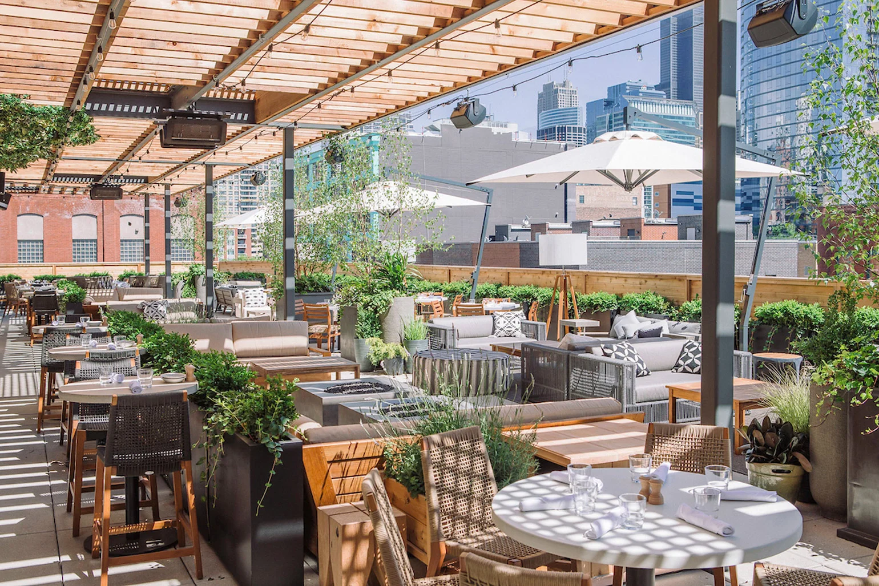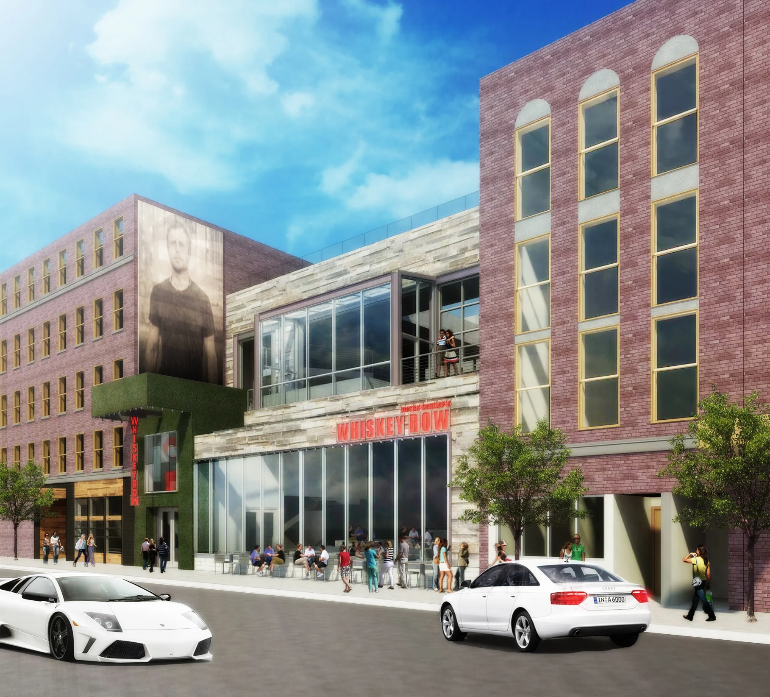Peridot
This 2,260 sf, 104-seat venue plays up refined industrial features across two levels with multiple placemaking bars.
This space dates back to the late 1800’s when it was originally a harness shop. Soon after, it was a flour and feed shop. In 1969 and from then on, its uses involved entertainment, music, food, and gatherings.
Respectfully acknowledging the history of this building while also modernizing to current standards, the first and second floor plans accommodate dining areas and bars.
Bespoke finishes and fixtures combine with enduring materials contributing to the bar’s timeless vibe.
Location:
Ann Arbor, MI
Market:
Restaurant
Stats:
Building Size: 2,260 sf
Seats: 104
Services:
Architectural Design
Adaptive Reuse
Historic Preservation
BIM Modeling
Sustainable Design


