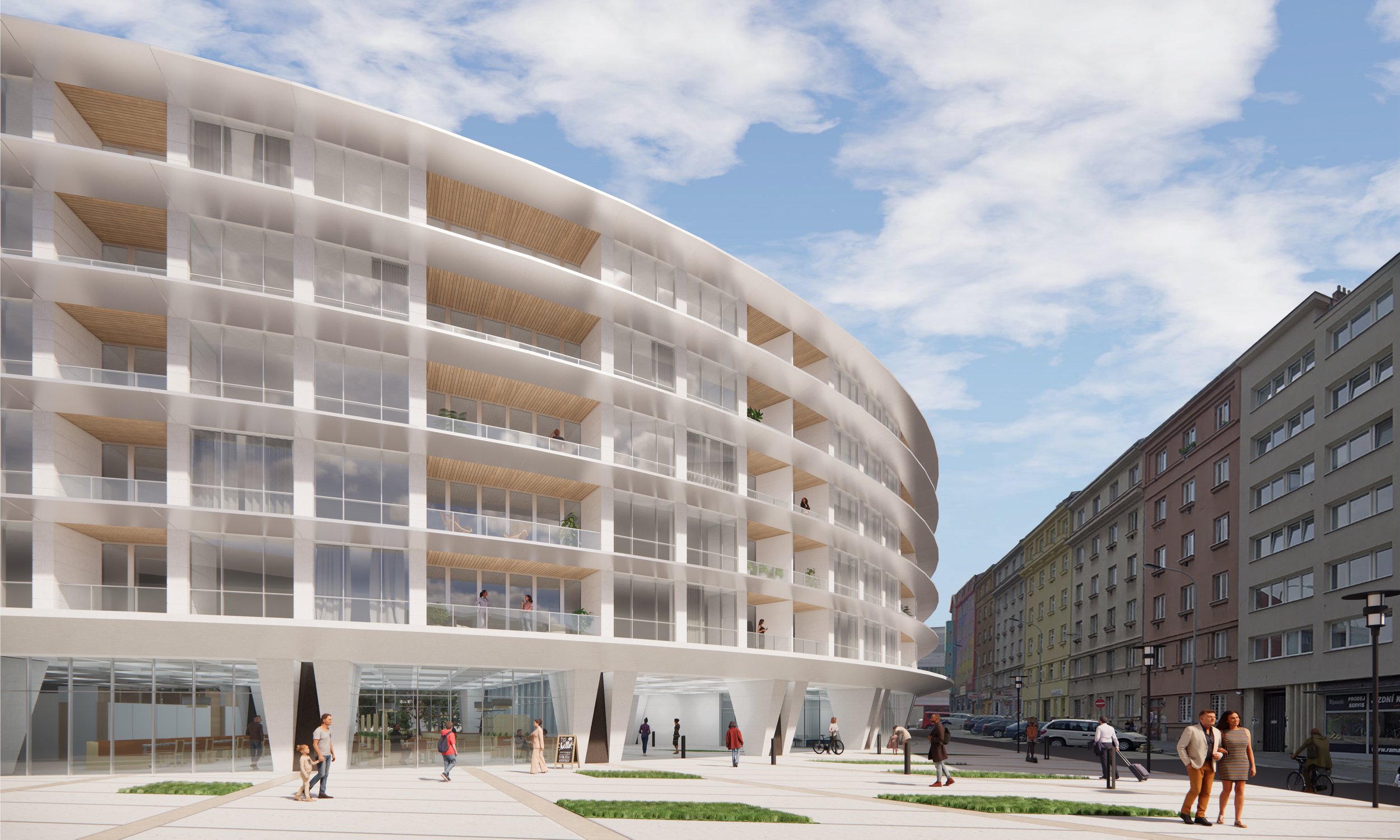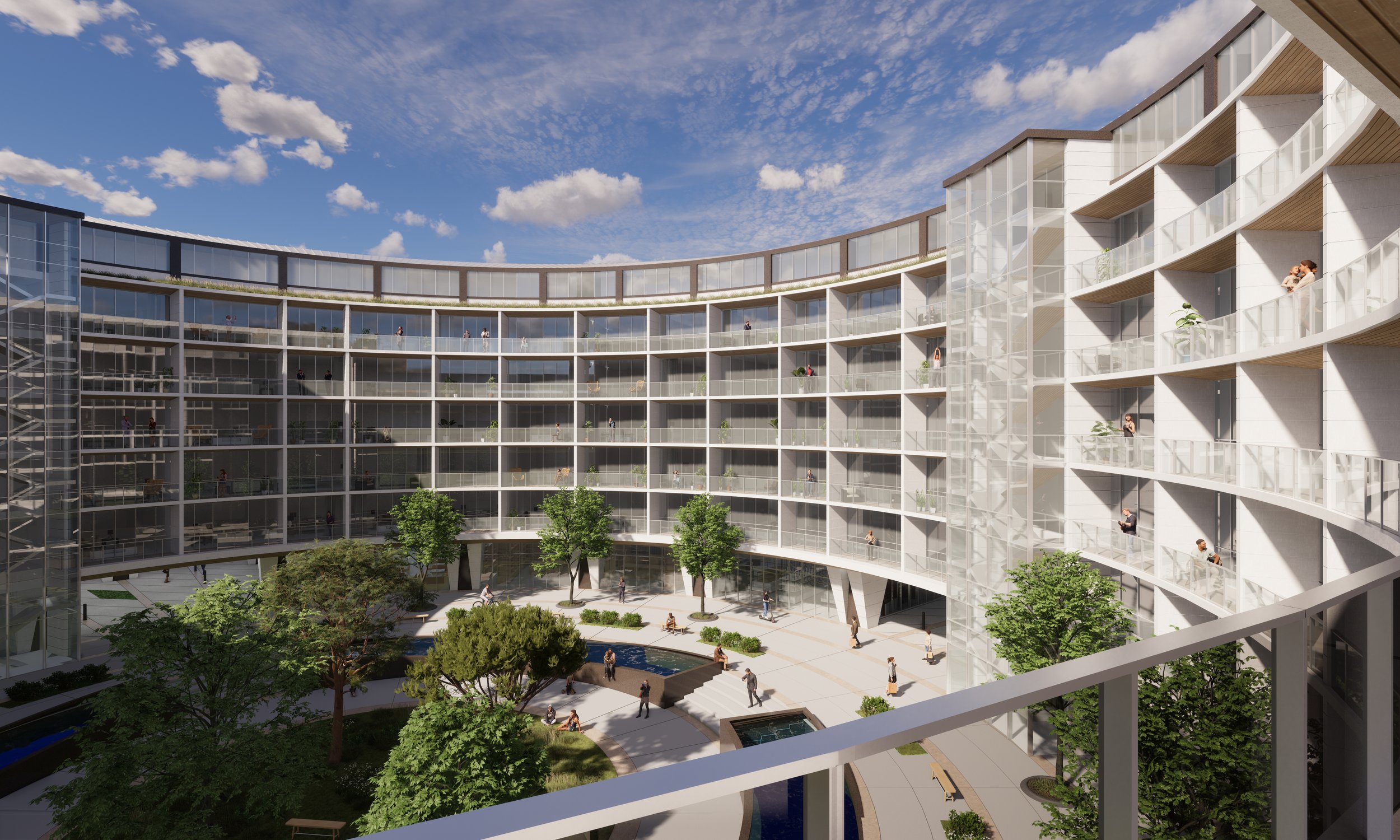Residence Vysocany
On the periphery of Prague, the design reimagines an industrial plot as a thriving residential community within a neighborhood that now serves as a lively hub with access to the city center. The seven-story development provides approximately 250 apartments and accommodates both commercial spaces and resident amenities.
A naturally occurring horseshoe bend in the nearby Vltava river inspired the massing for this 400,000 sf mixed-use structure. The building’s design emphasizes lightness and views. And, a look over the large central courtyard nestled within the hollow of the horseshoe provides open green space for all to enjoy.
Location:
Prague, Czech Republic
Market:
Mixed-Use
Stats:
Project Area: 409,287 sf
Stories: 7
Units: 251
Services:
Architectural Design
BIM Modeling
Sustainable Design












