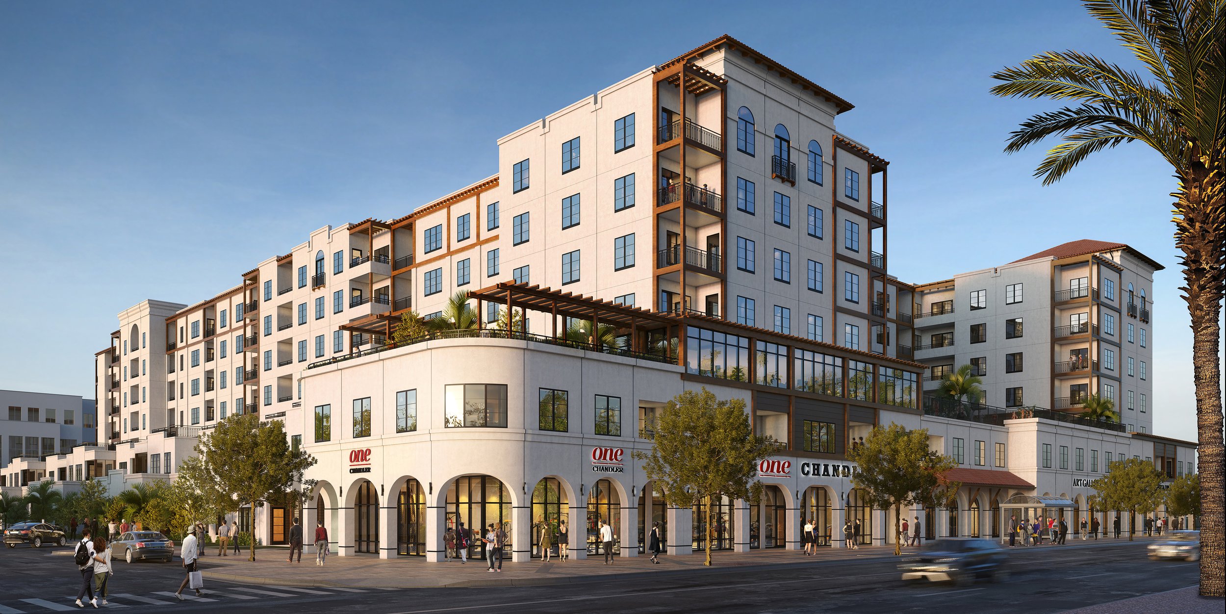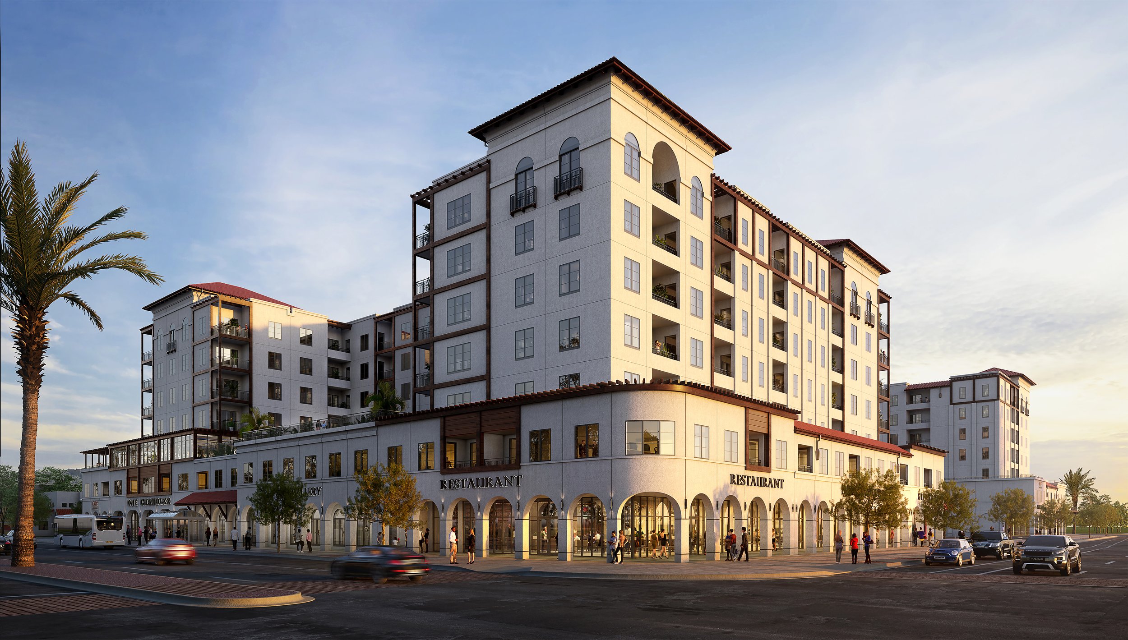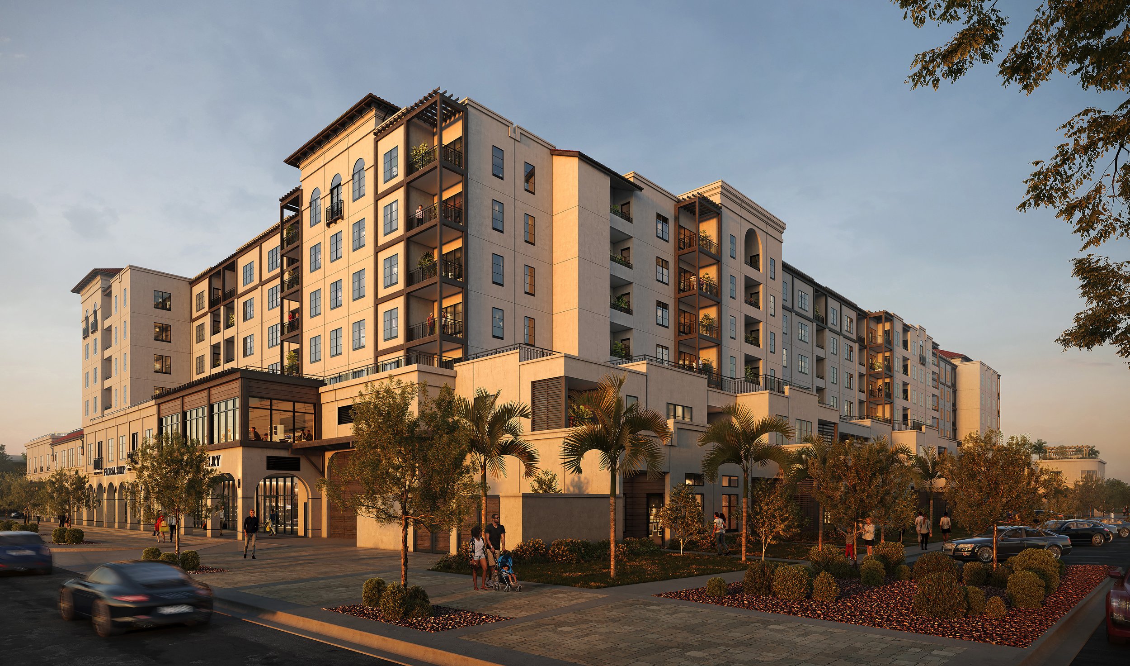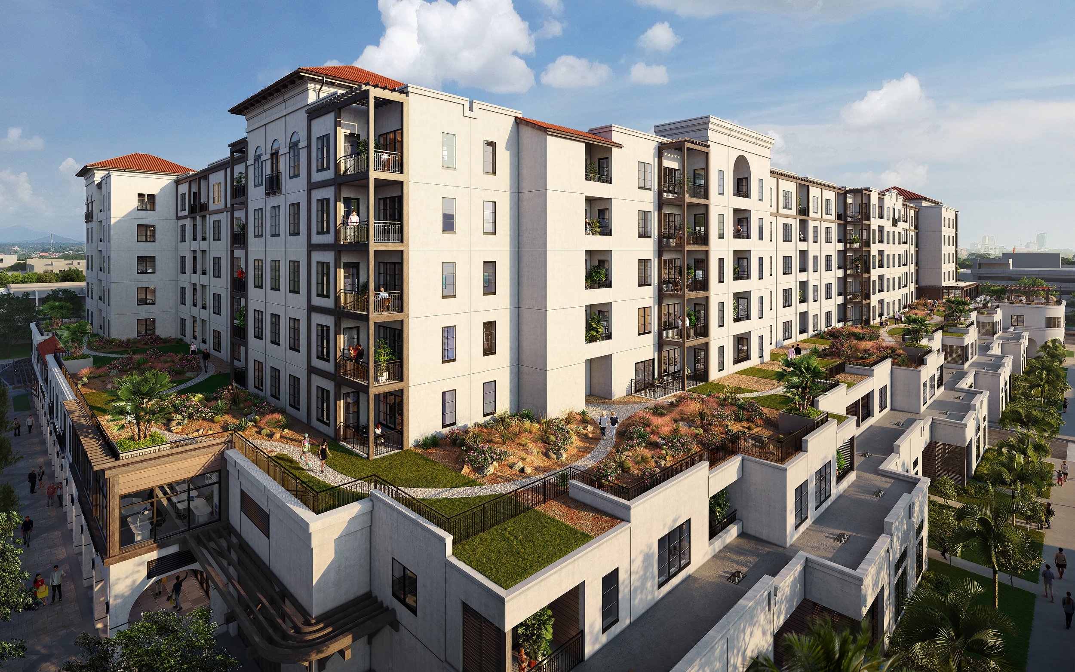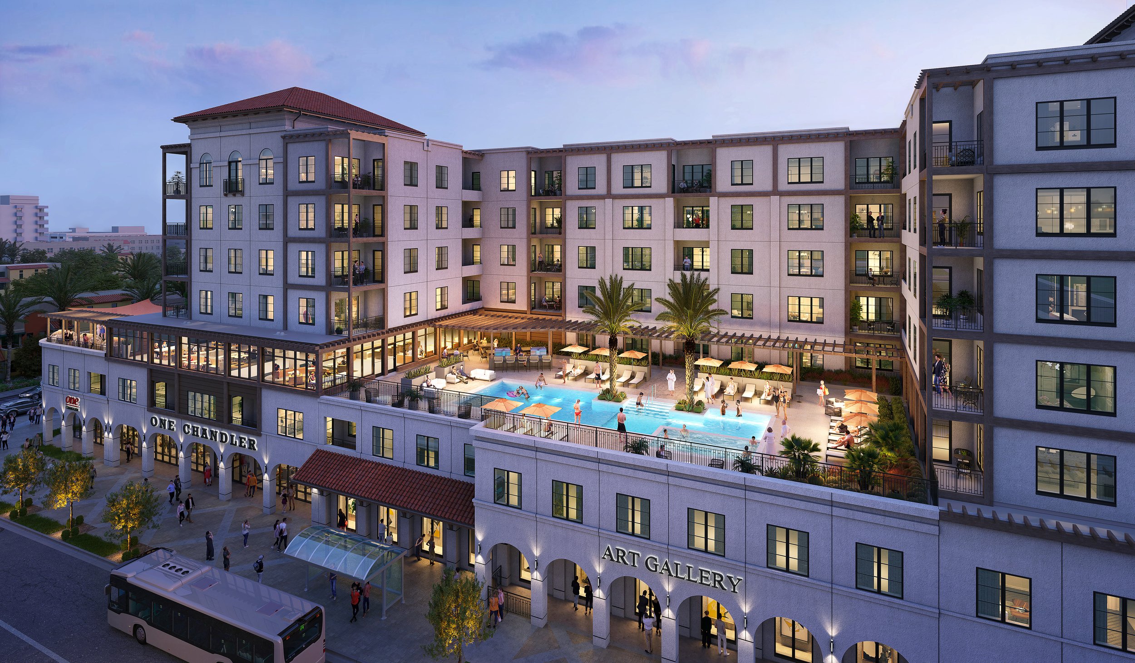One Chandler
An upscale mixed-use development, this 539,527 sf entire city block structure consists of seven levels which include an underground garage, street-level garage, and second-level garage. The project houses 291 units, a shaded arcade at street level, innovative design features, and connectivity to the neighboring areas. Nearly 17,000 sf of retail space is located at street level with nearly 14,000 sf of office tenant space on the second level.
The overall look features stucco walls with wood accents, black metal railings, and clay tile roofs common to Spanish Colonial Revival and Mission Revival style architecture. The approach generates articulation in the façade and a sense of massing similar in scale and aesthetic to the surrounding area that serves as a strong thematic anchor for future development.
Location:
Chandler, Arizona
Market:
Mixed-Use
Stats:
Building Size: 539,527 sf
Stories: 7
Units: 291
Services:
Architectural Design
BIM Modeling
Sustainable Design


