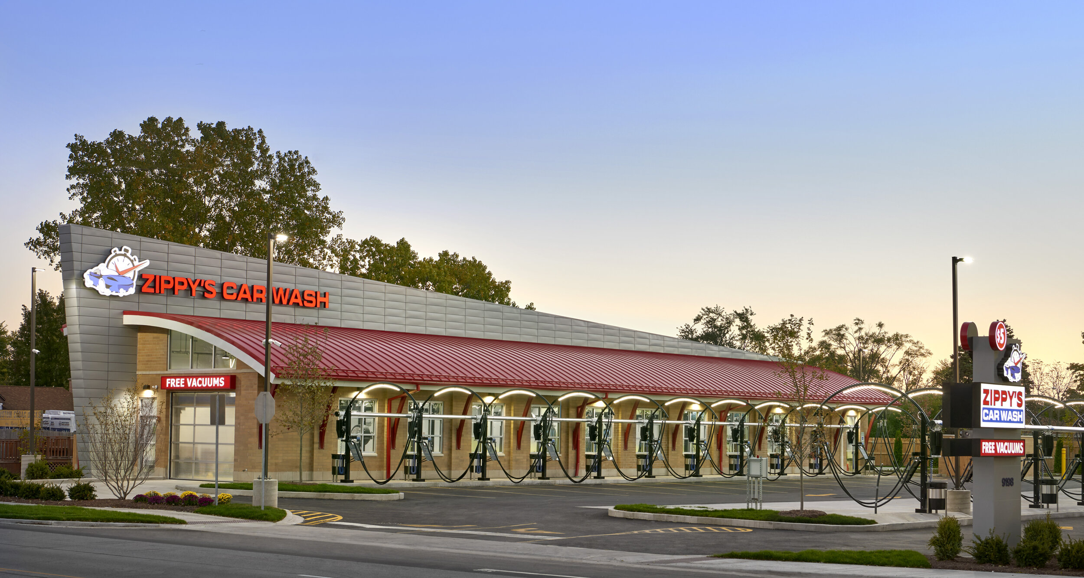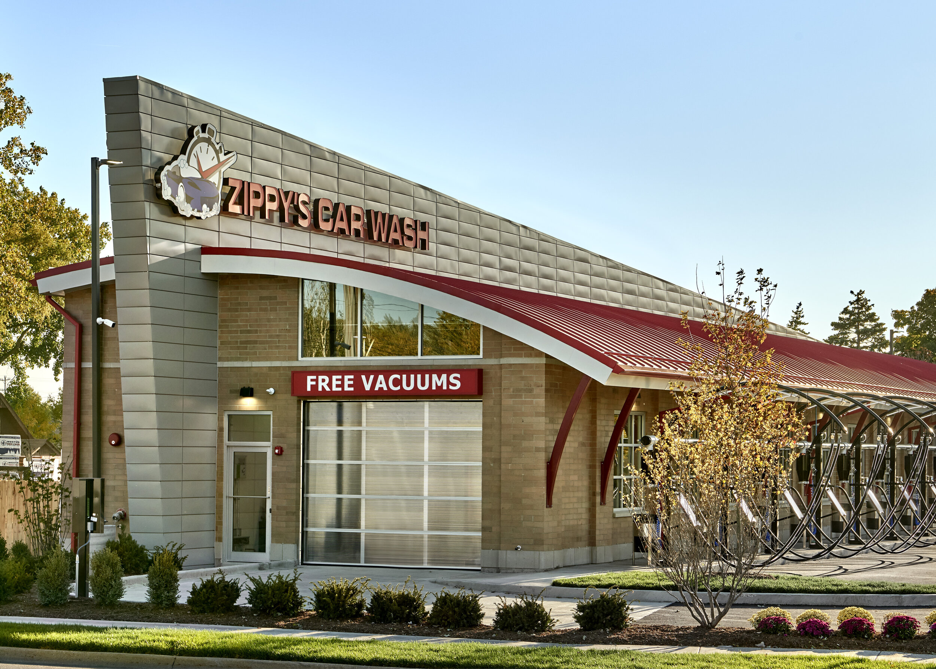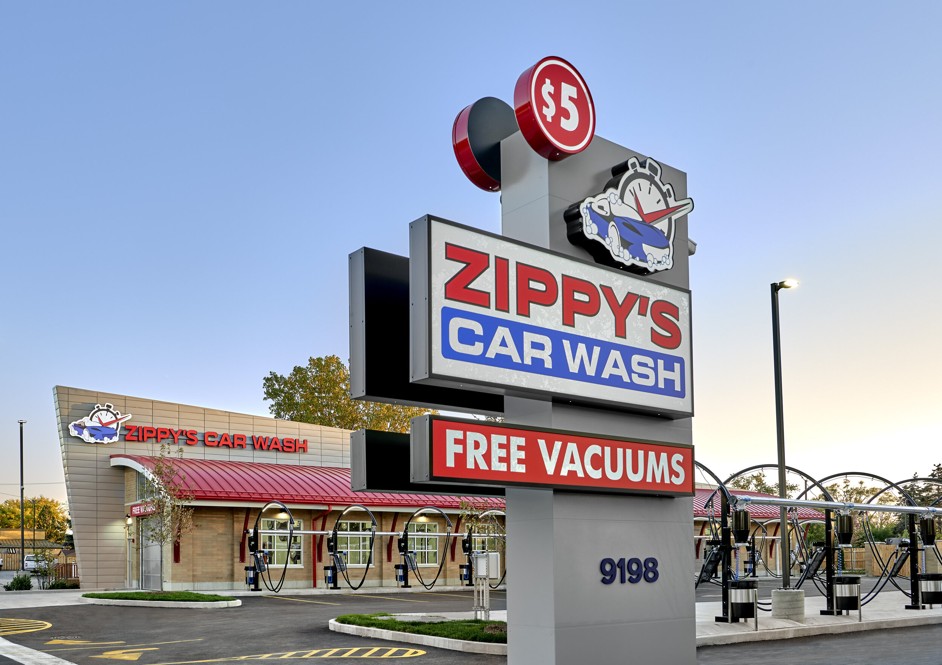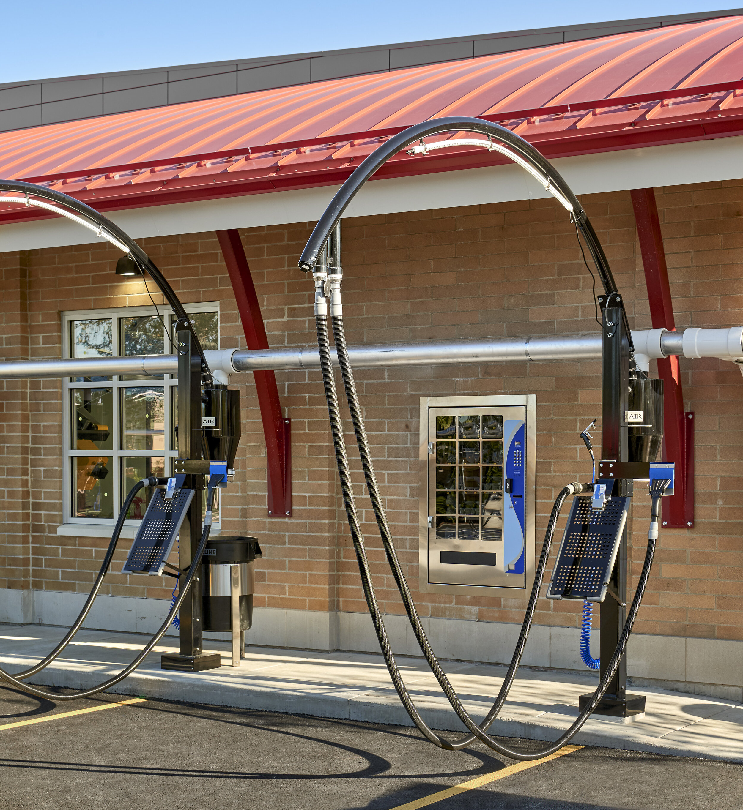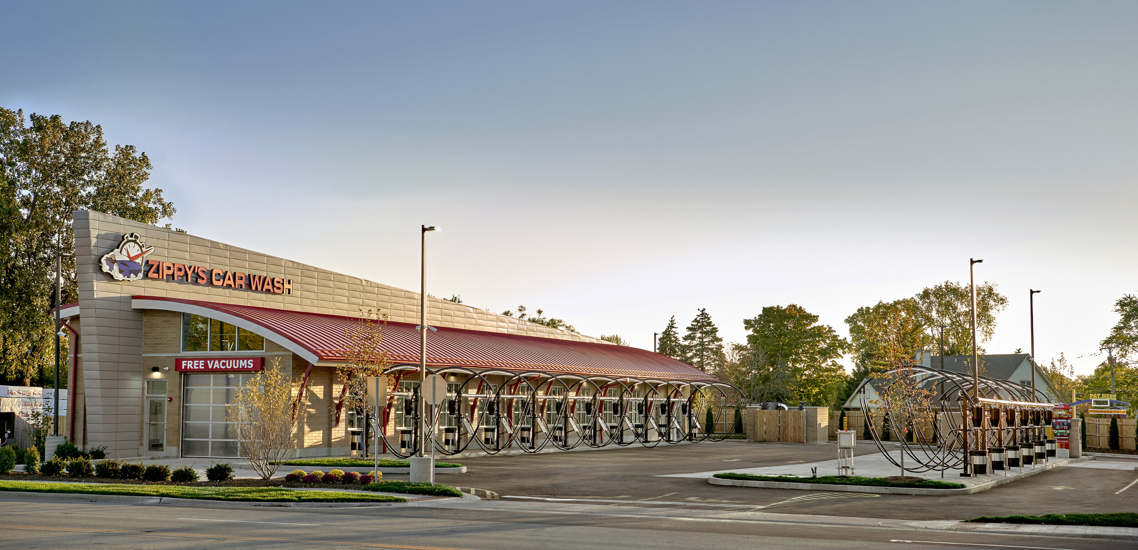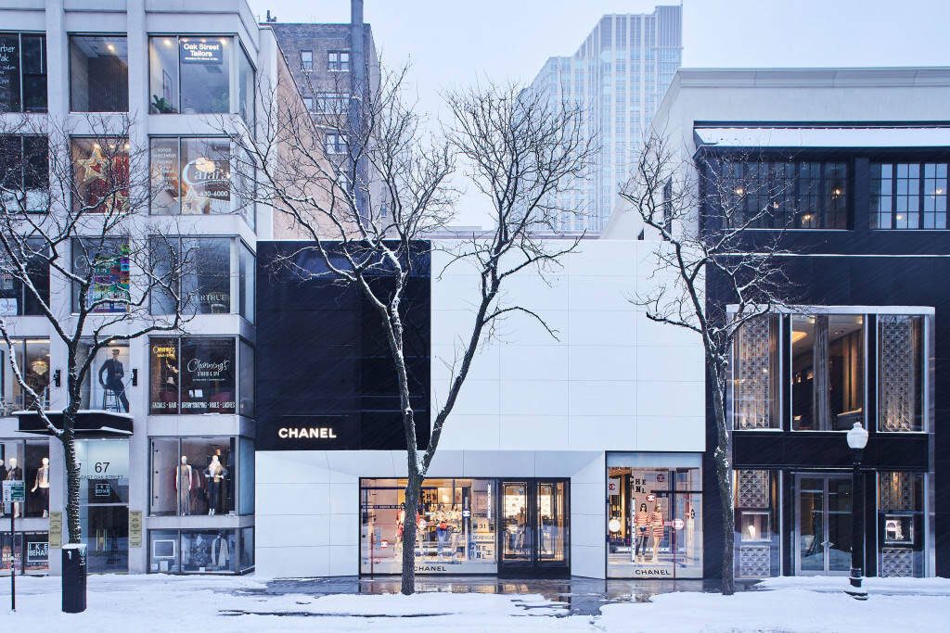Zippy’s Carwash
This 5,000 sf drive-thru carwash modernizes the Route 66-retro vibe. Exterior materials thoughtfully blend Atlas brick with metal panels and roofing. The curved roof structure is interrupted with a striking vertical fin element that showcases the commercial signage in bold primary colors.
The facility features a two-lane ticket queuing, a carwash conveyor, equipment spaces, a public office, and a small private office space. The site plan includes 18 stalls equipped with self-vacuum stations.
Location:
Niles, Illinois
Market:
Retail
STATs:
Building Size: 5,000 sf
Services:
Architectural Design
BIM Modeling
Sustainable Design


