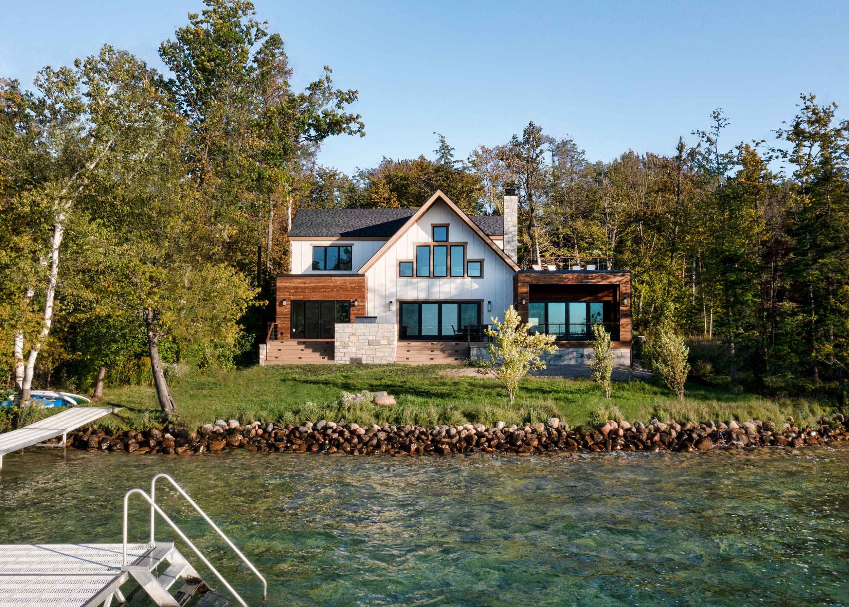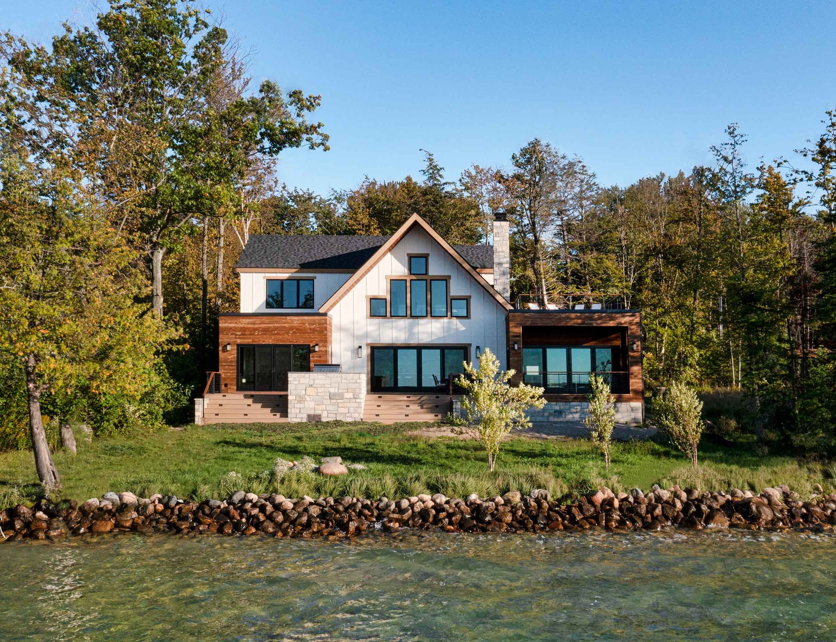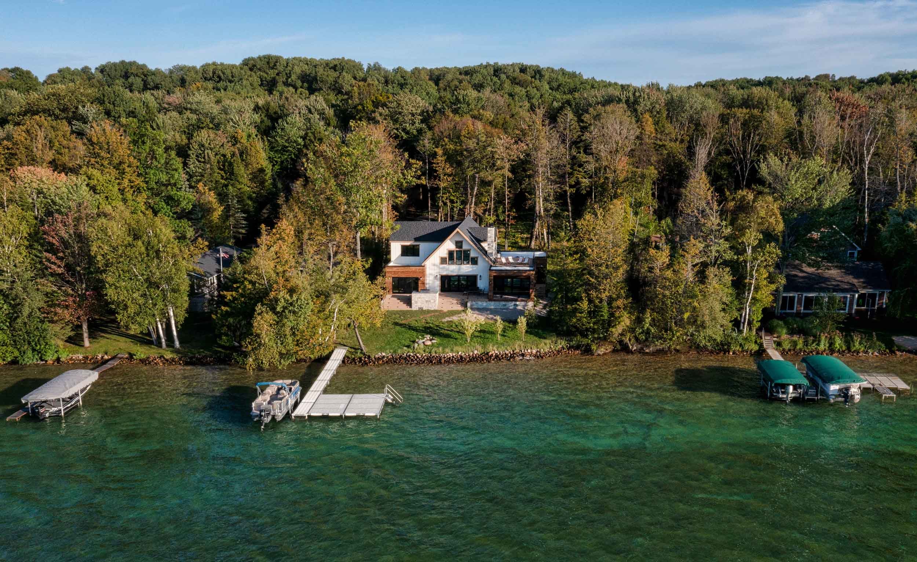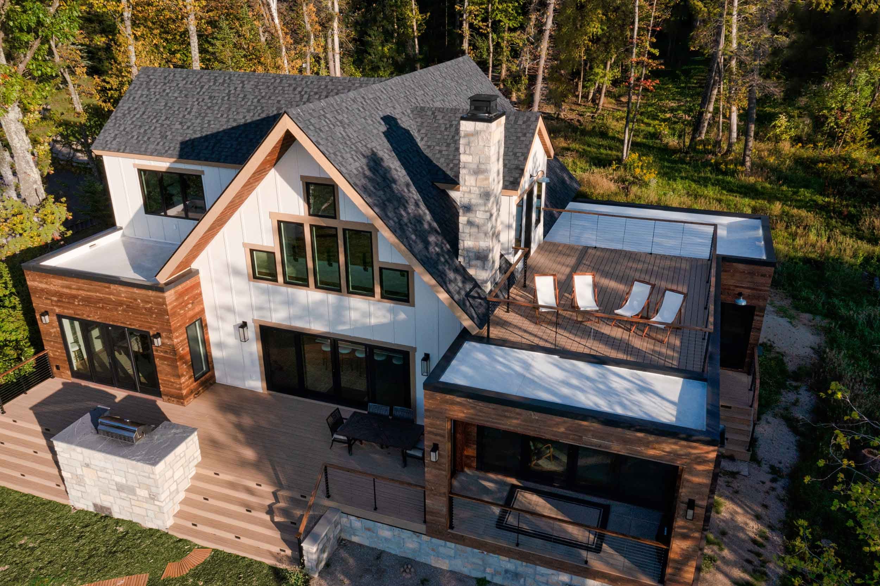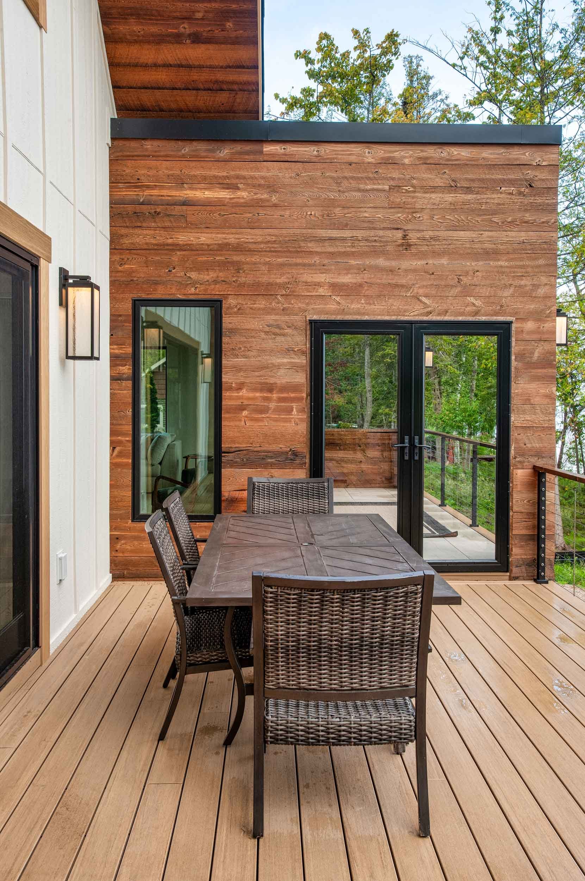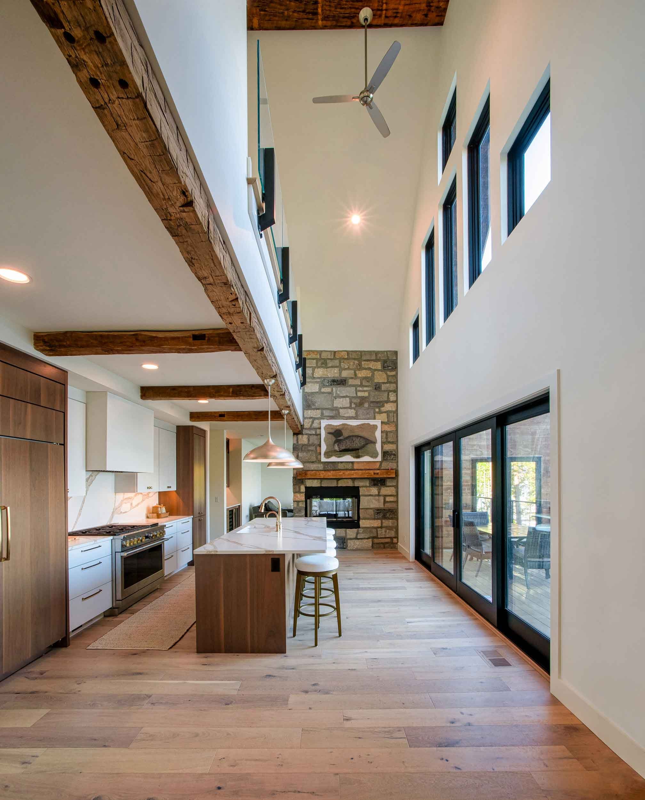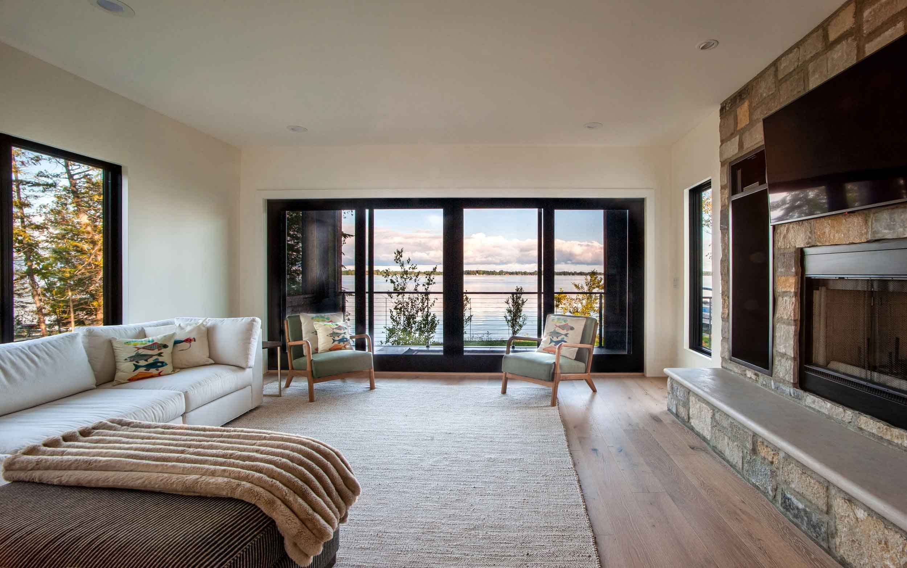Shoreline Haven
A comprehensive renovation of a family cottage prioritized the pairing of modern functionality with a traditional feel while embracing sustainable design principles. The outcome is a 3,350-sf lake home with four bedrooms and two-and-a-half baths.
To enhance the existing A-frame structure, wings were added on both sides. This approach revitalizes the cottage and introduces new lakeside experiences, including a courtyard deck, a screened porch area, and a rooftop deck.
On the interior, an open-plan kitchen connects to lake-facing spaces. The dining room and living room share a double-faced fireplace. Updates to finishes and materials throughout the home harmonize modern elements with the cottage’s timeless charm.
Location:
Rapid City, MI
Market:
Single Family
Stats:
Building Size: 3,350 sf
Services:
Architectural Design
BIM Modeling
Sustainable Design


